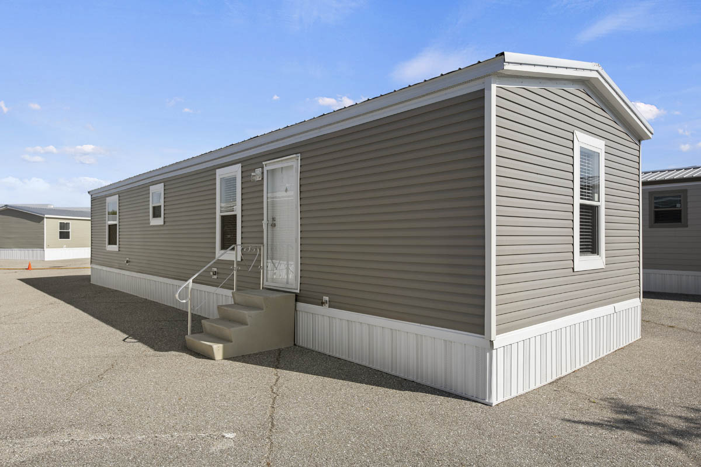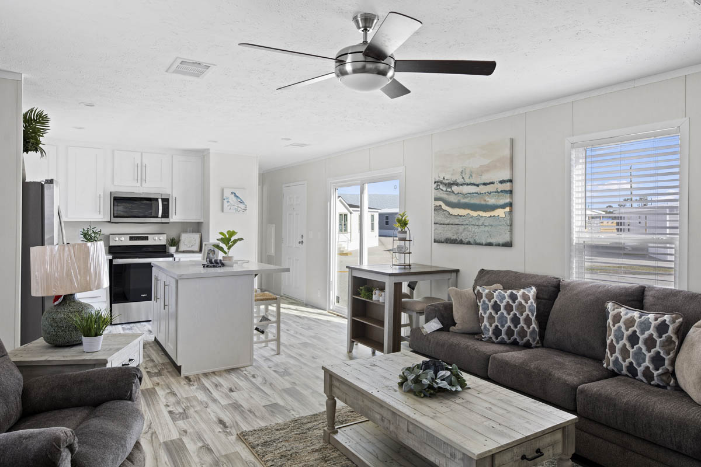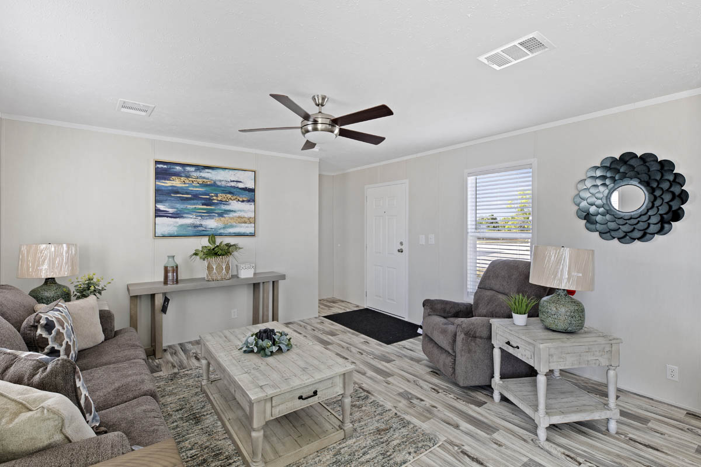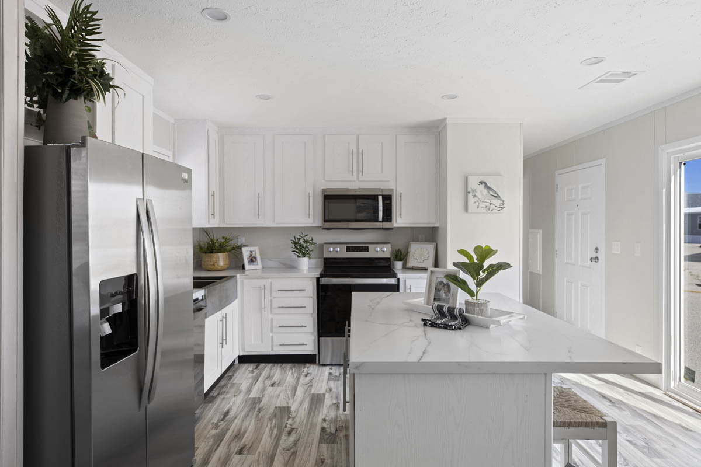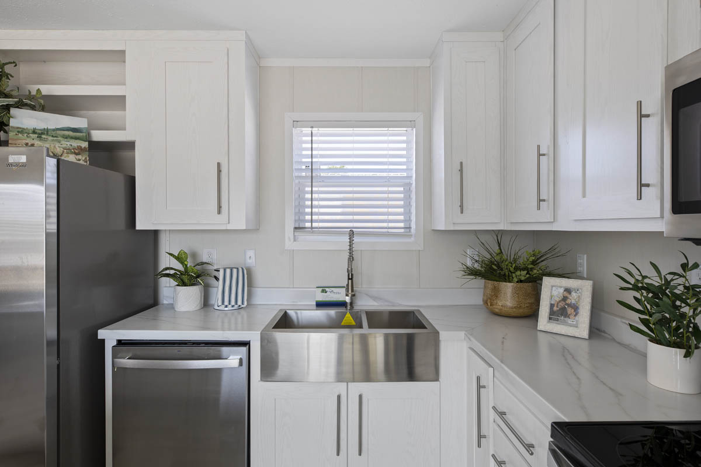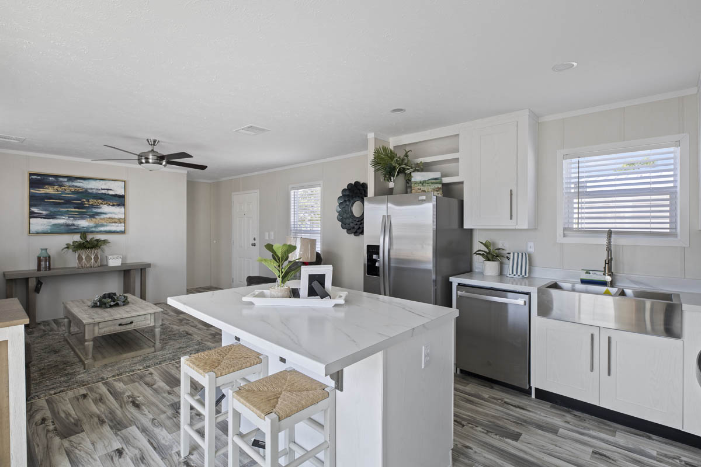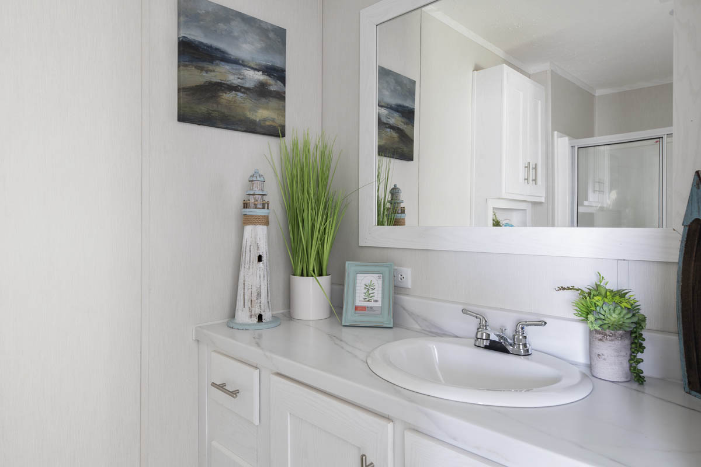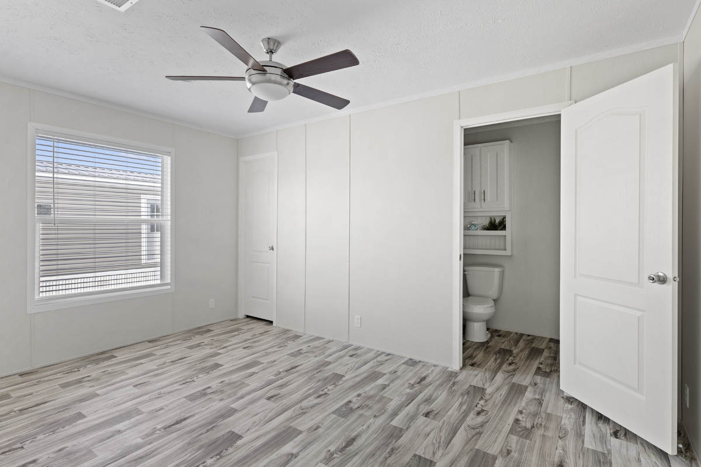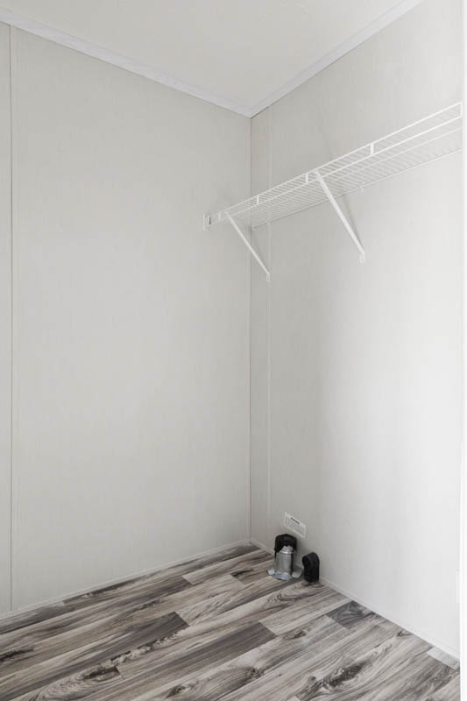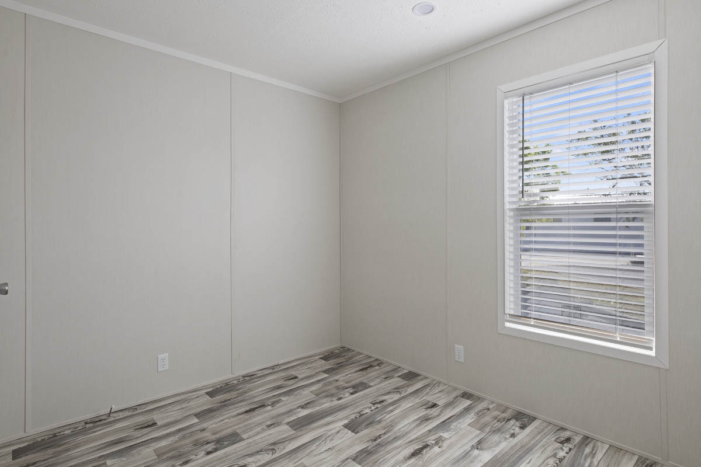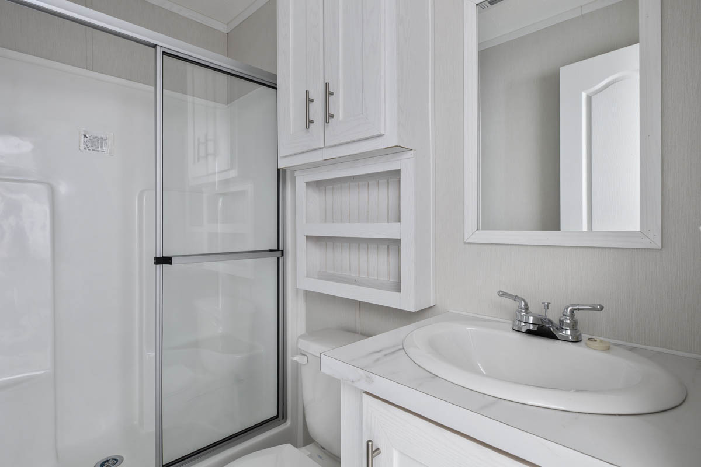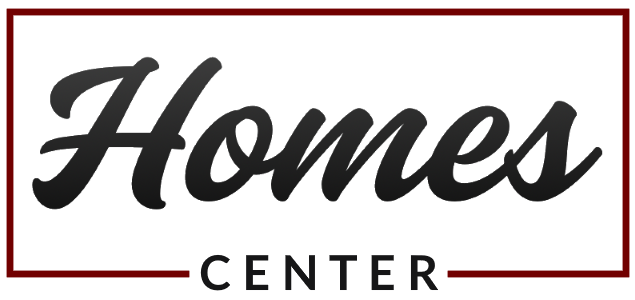
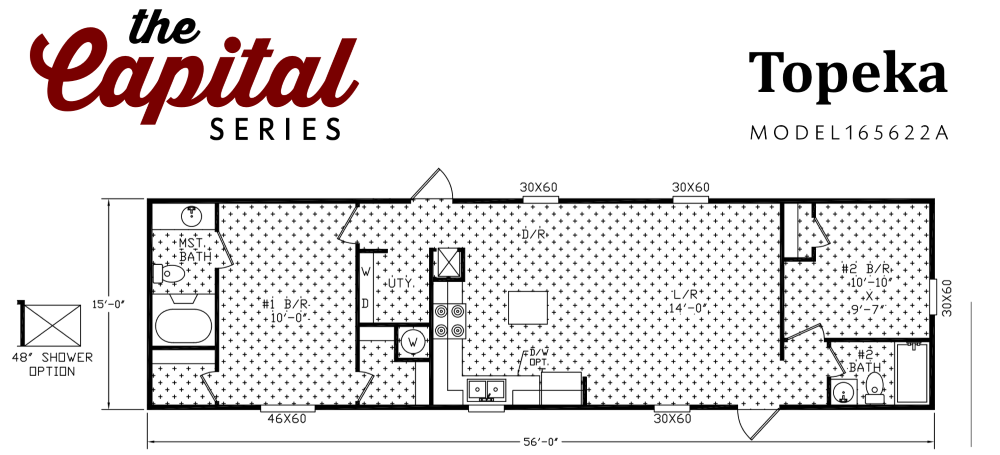
scroll down for photo gallery
Topeka | 2BR | 2BA | 840 sq ft
The Topeka model features a large open living space with clear lines of sight between the living room and the kitchen. The kitchen has a center island and a dining area close by. It also has a stainless steel vented hood and range. The master suite combines a comfortable bedroom with a relaxing bathroom. The bathroom has two large closets, a single sink, a large tub (shower optional). The other bedroom is located on the other side of the house, meaning the master suite has maximum privacy. There is a second full bathroom as well. There is a utility room with washer/dryer hookup and additional storage space just off the hallway leading from the kitchen to the master bedroom.
Photo Gallery of Topeka Model






